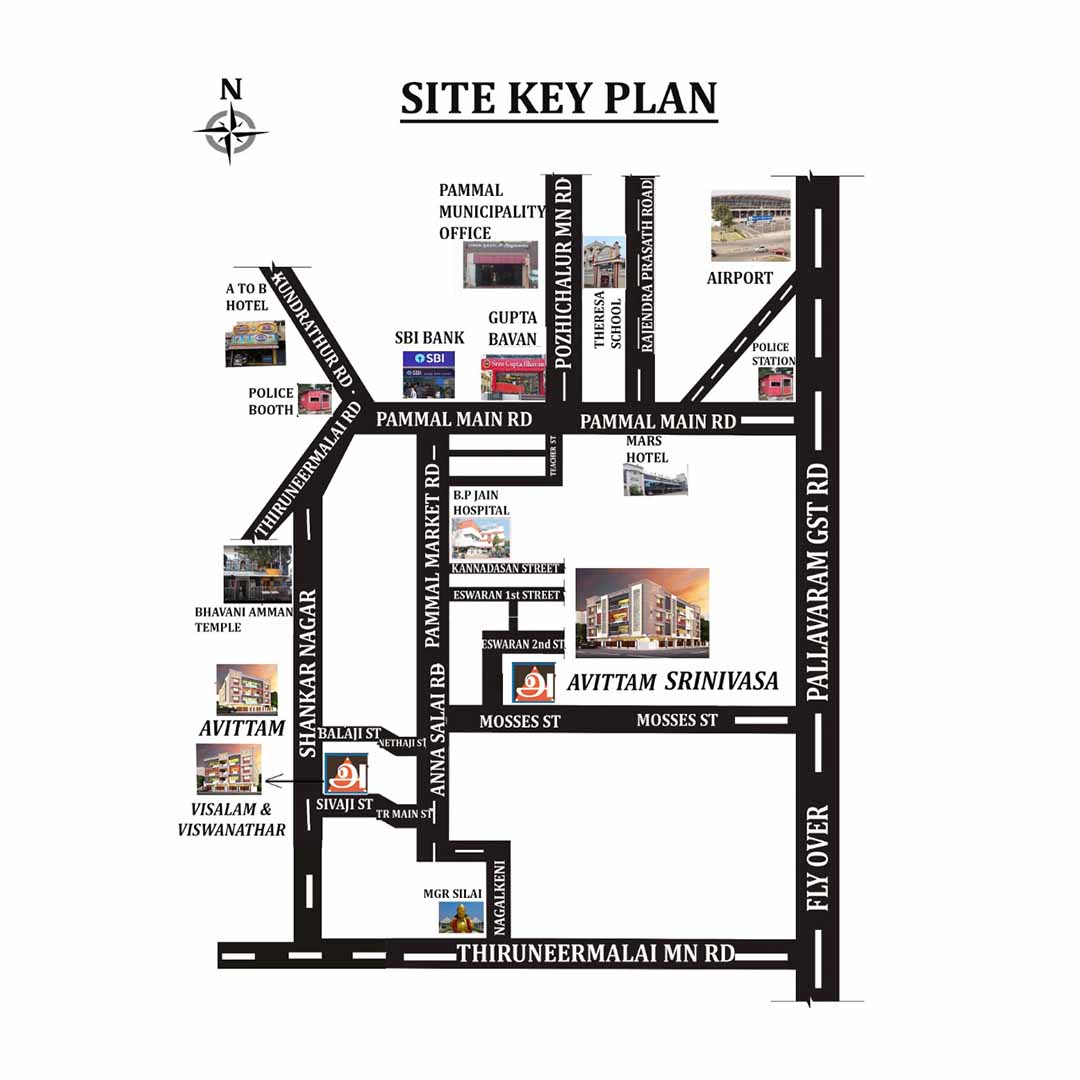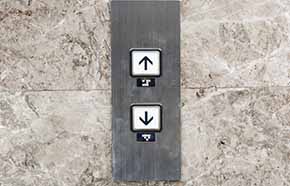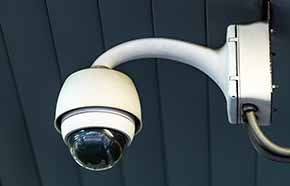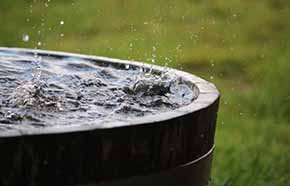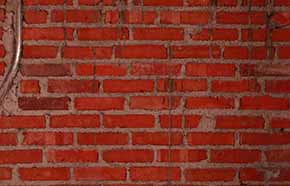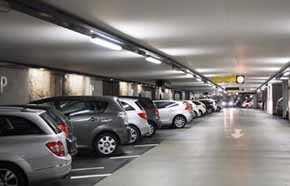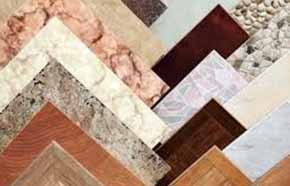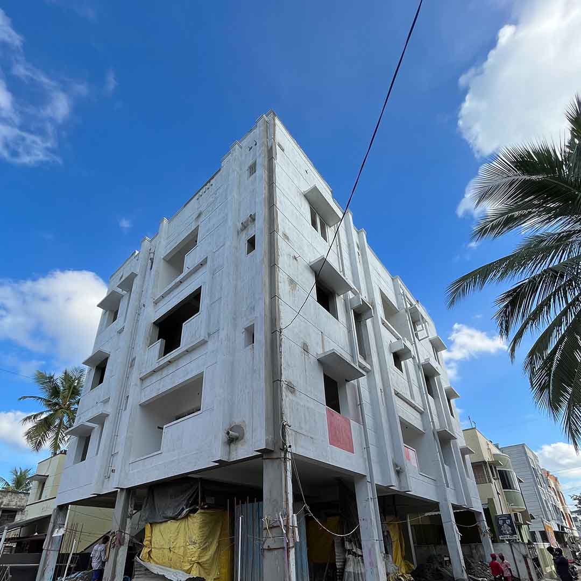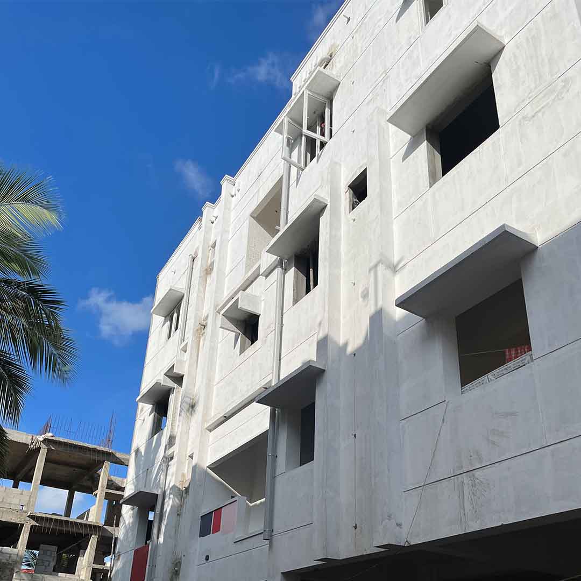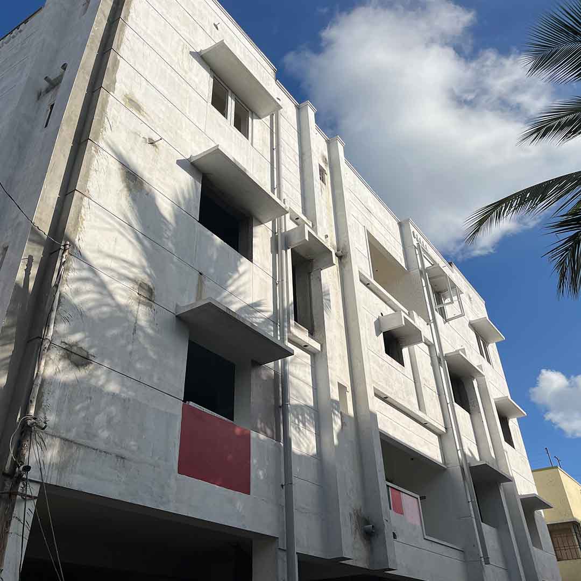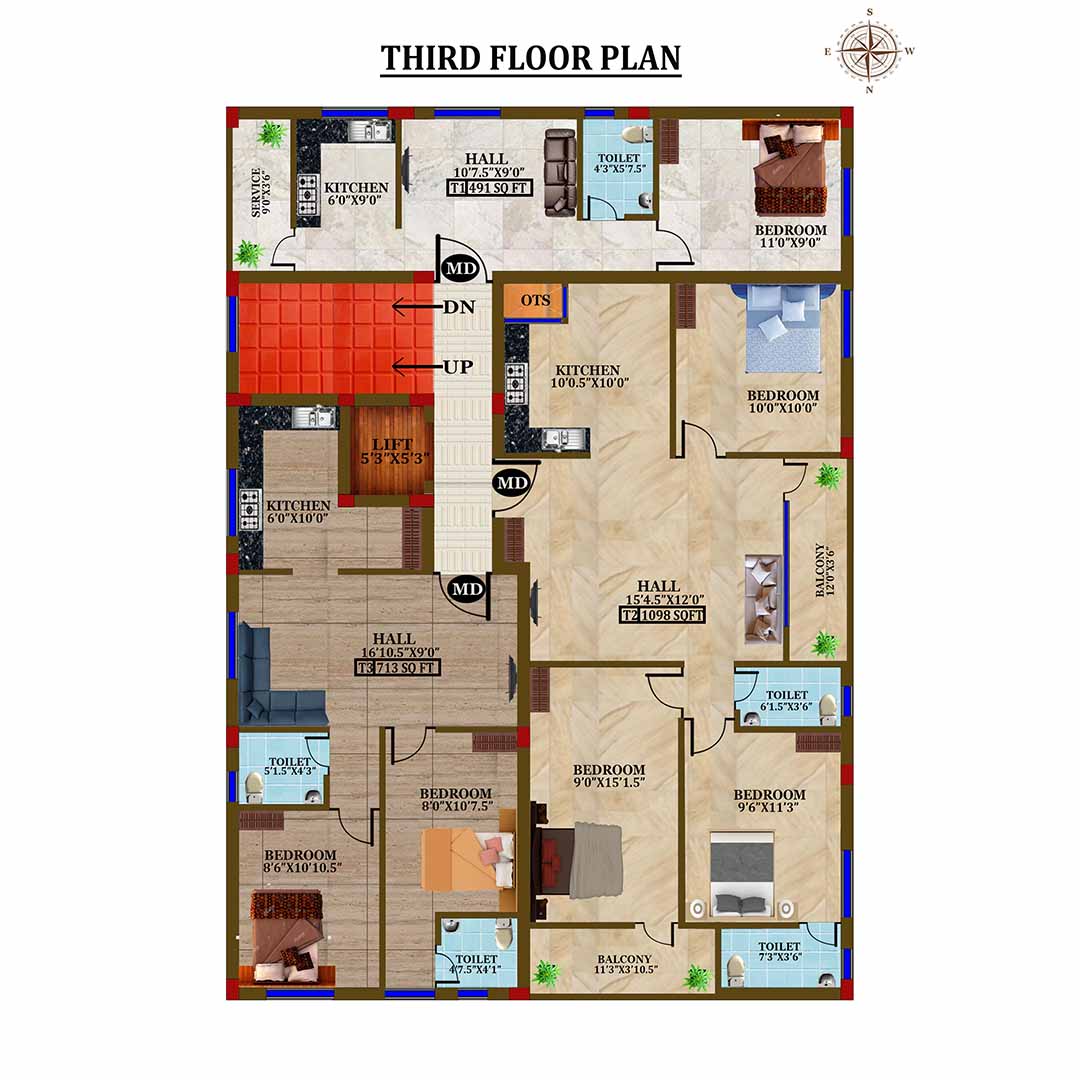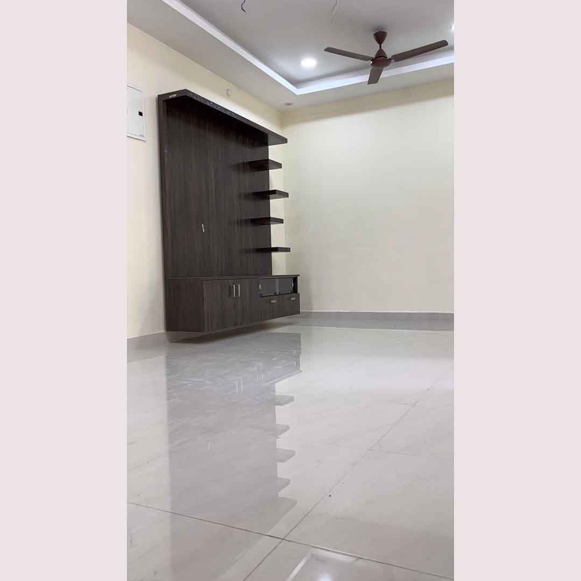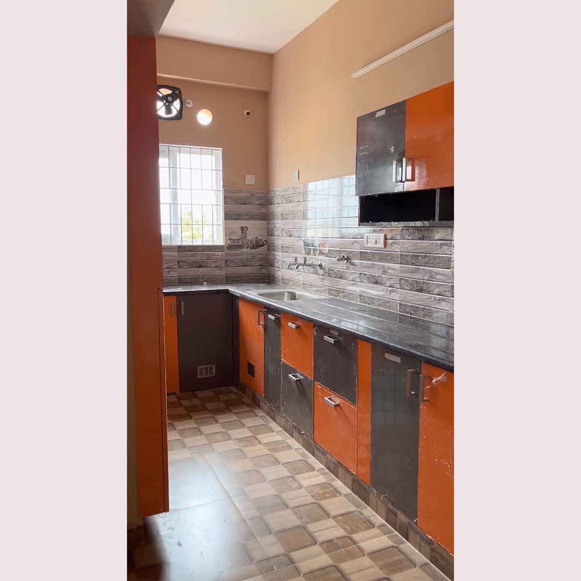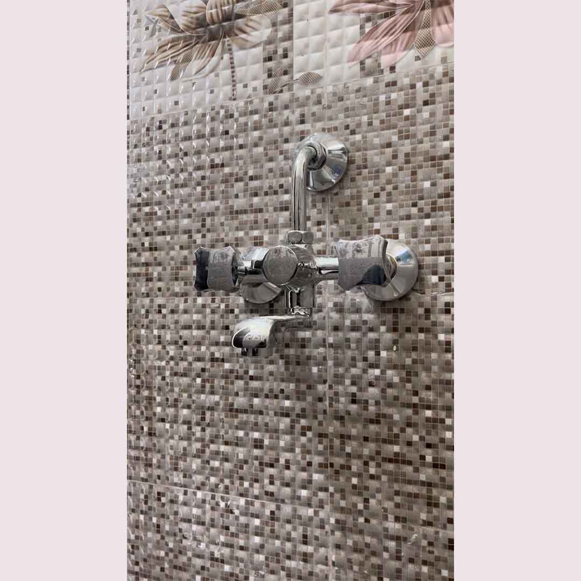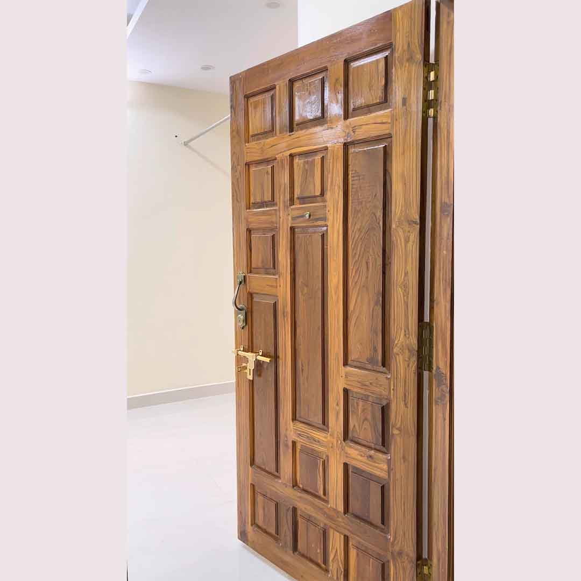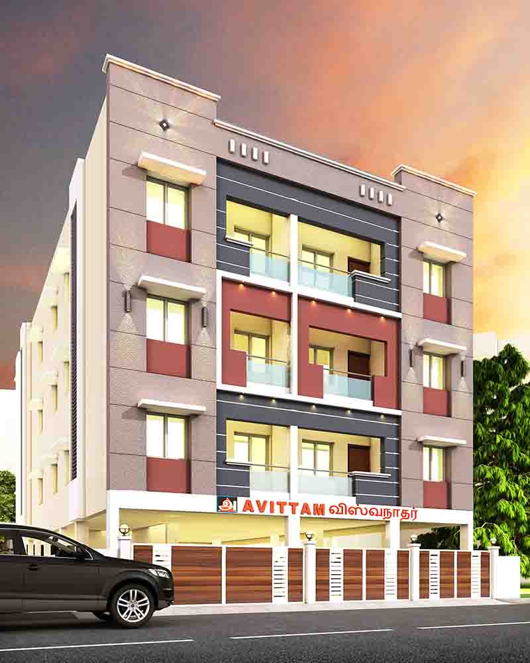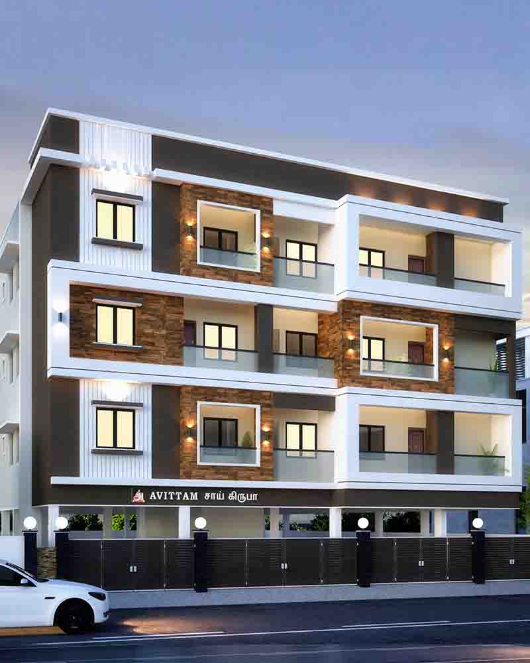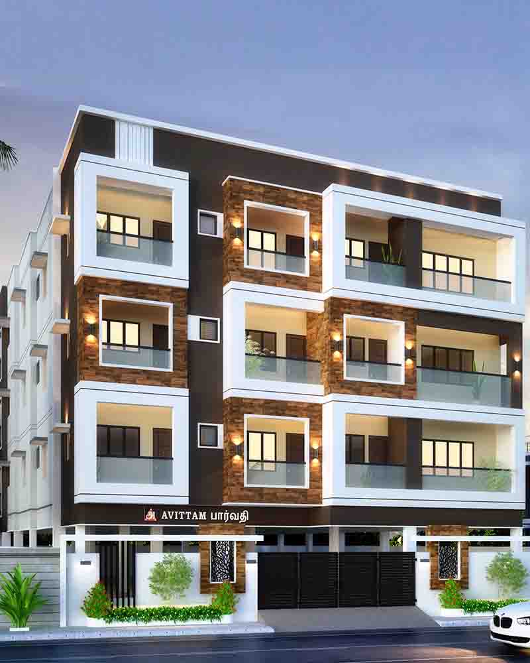Specification
Avittam Homes come with their own aesthetics and design to best meet the needs of the families.
Isolated / Combined Footing
STRUCTURE:RCC Framed Structure, Loft, Roof,Brick Work & Cladding
Paint will be fully customers choice
Vitrified Tiles & Skirting CUSTOMER CHOICE OF TILES
All Windows are UPVC with MS safety Grills.
All Frames are teak wood with flush door, Toilet doors are PVC door with frames.
Plumbing Lines are fully concealed with a Tap, Shower,EWC/IWC With 7' Height Ceramic Tile Dadoing.
Fully Concealed electrical conduits, 5 Amps point in all Rooms.15 amps point for AC & Geyser, Common Light at the exterior. Inverter Wiring for selected Points.
by CMDA approved STRUCTURAL ENGINEER ER.M.SHANKAR B.Tech (Civil). M.Tech (Stuct).
4'*11/2' Width RCC Loft in all Bed Rooms & Kitchen.Cupboard, 2'
Amenities
Current Status
Floor Plans
Model House
Site Map
