

Fill out this form to download
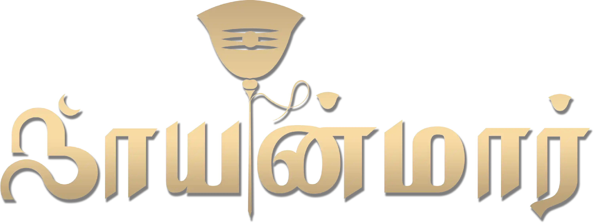

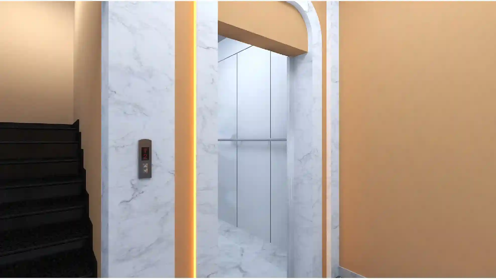
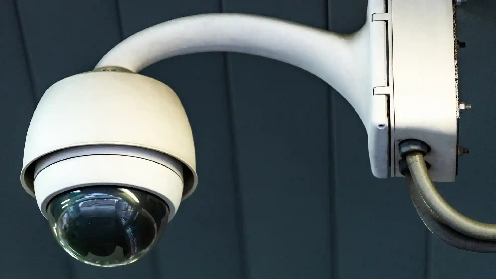
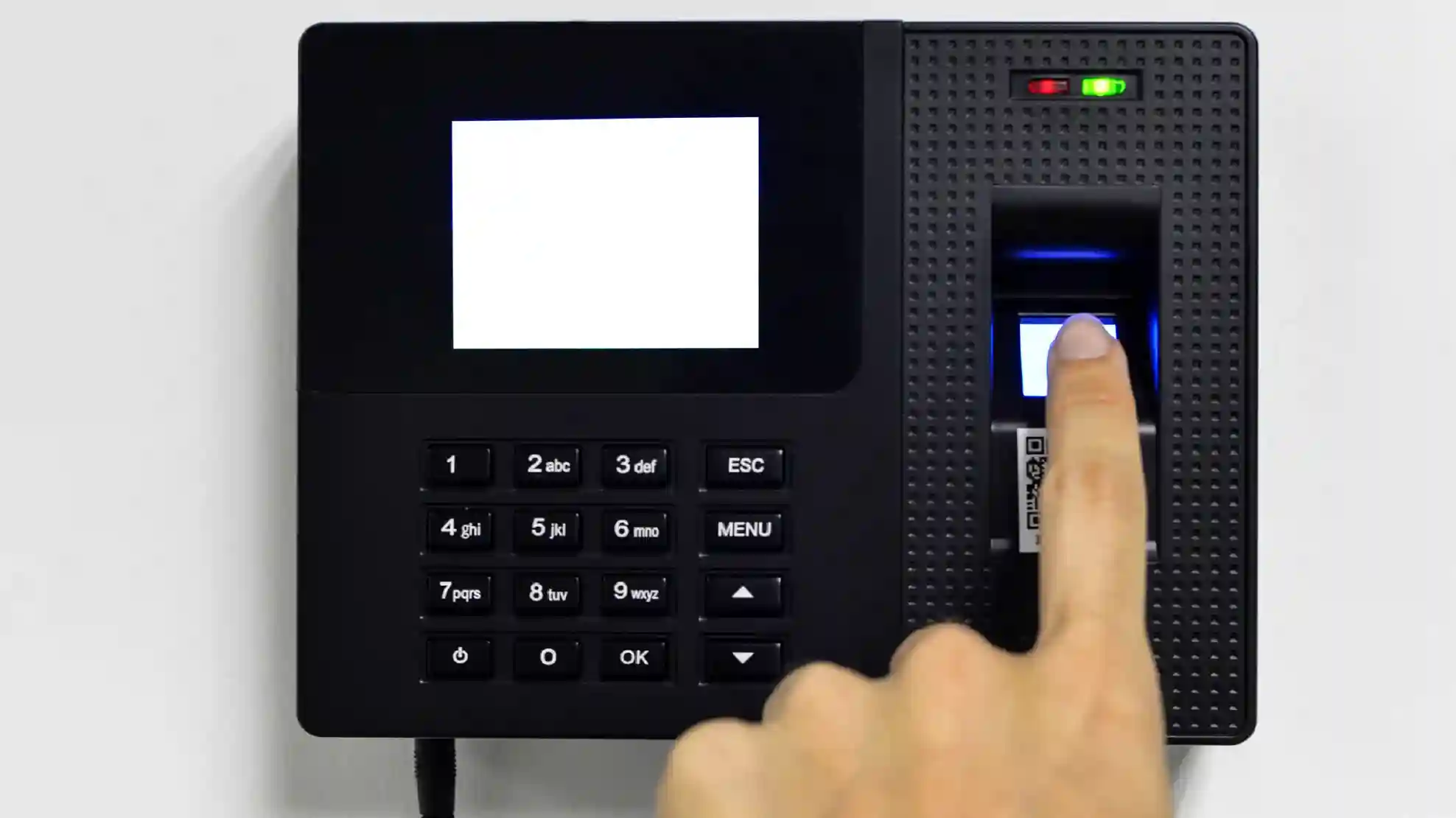

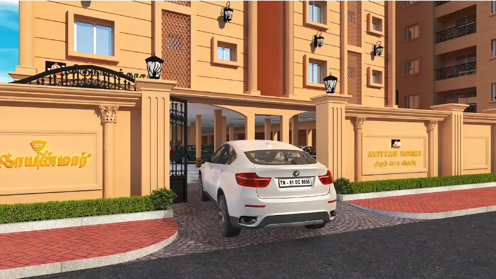
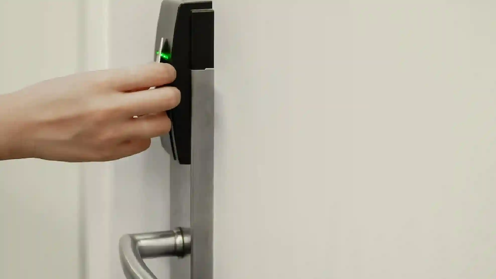
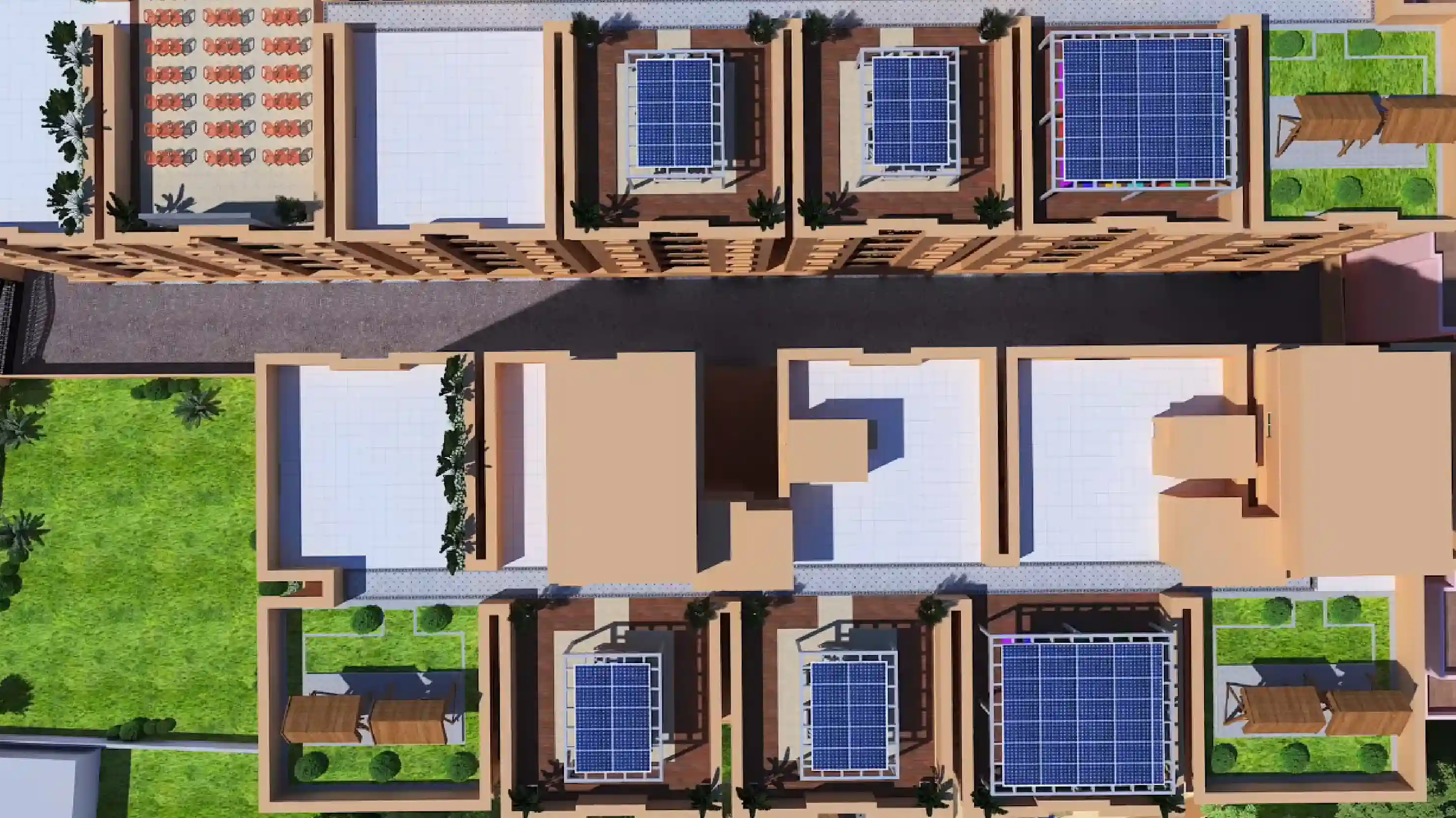
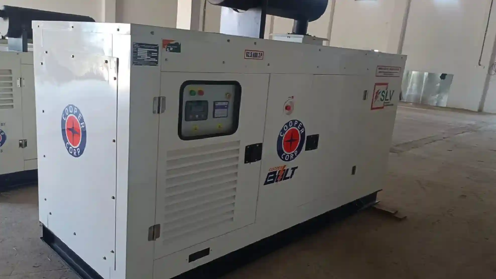
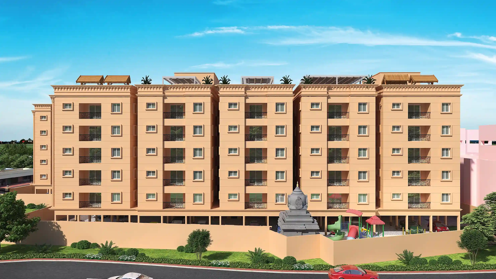
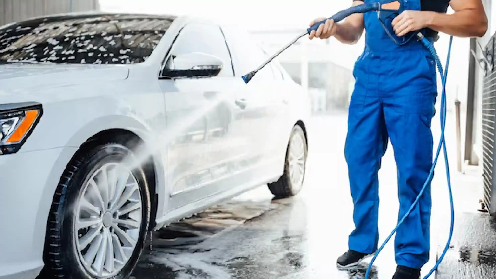
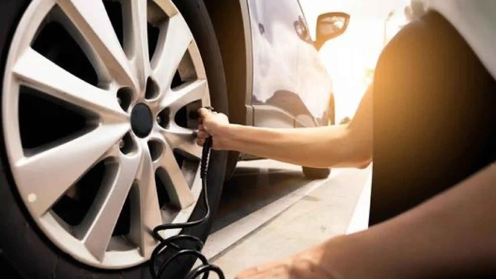
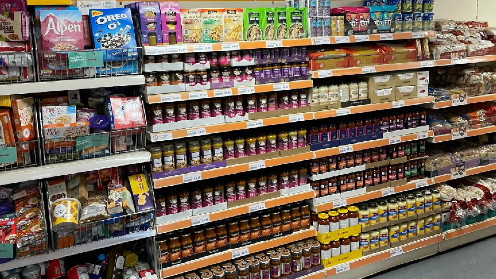
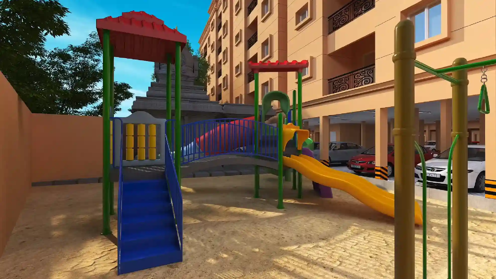
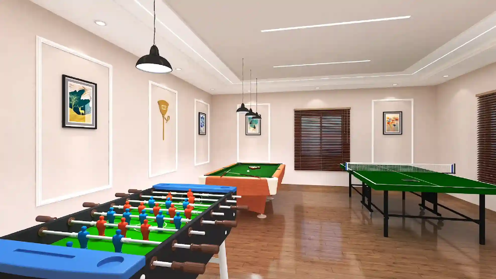
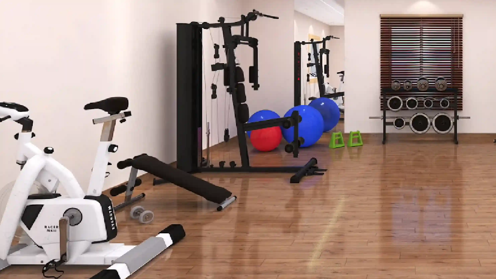
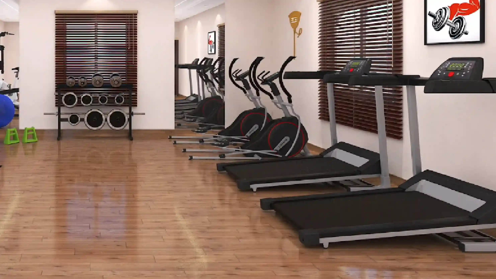
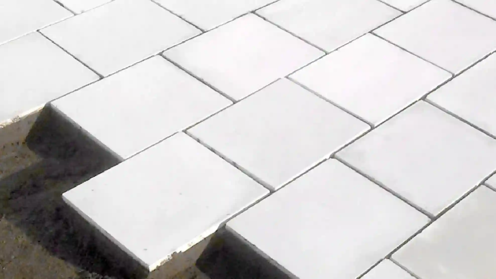
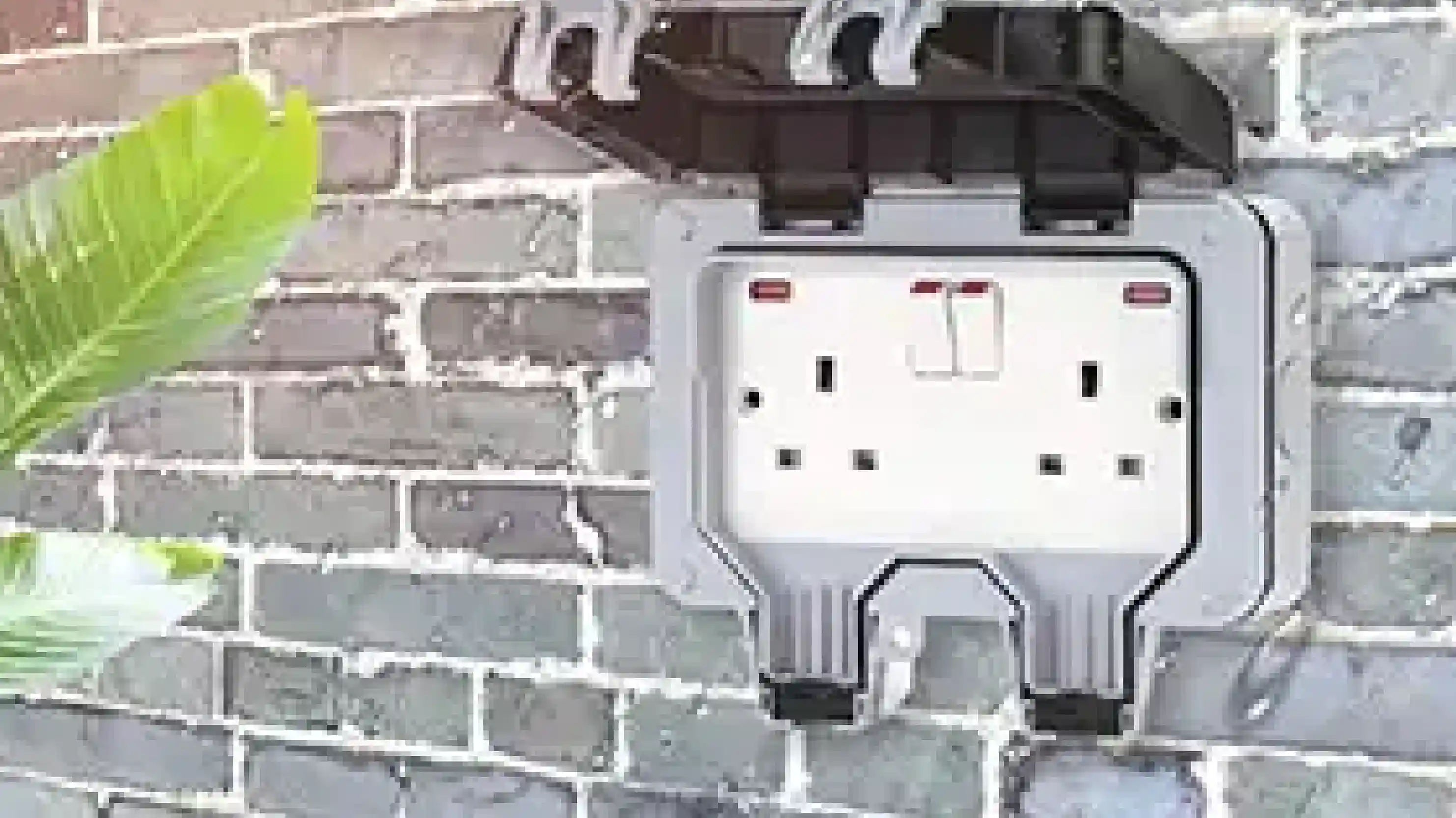
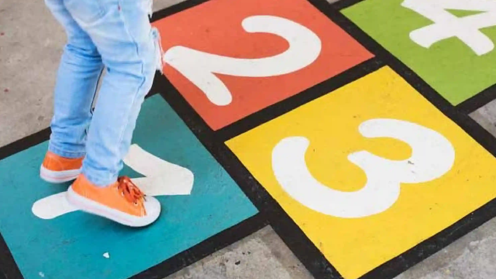
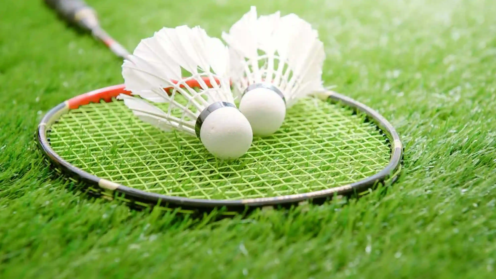
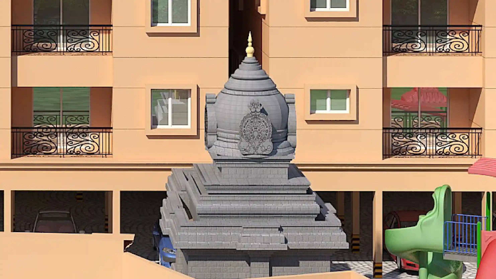
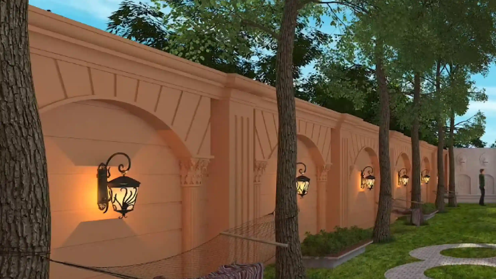
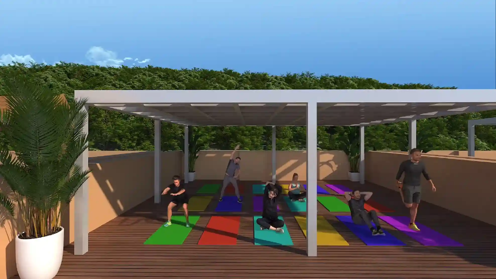
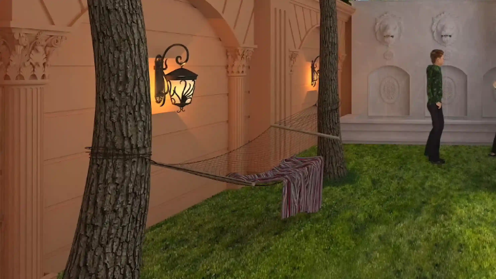
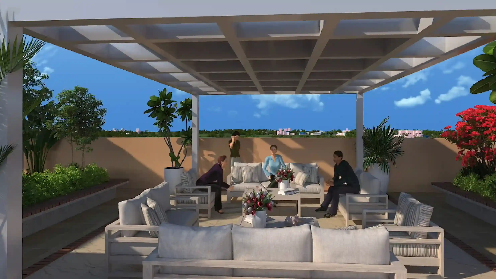
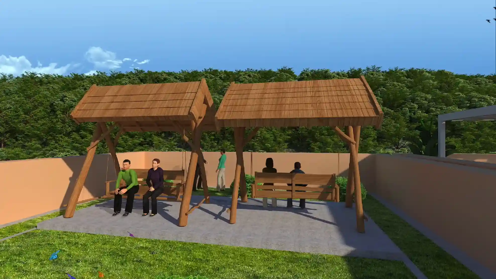
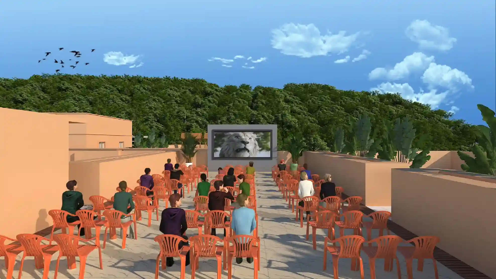
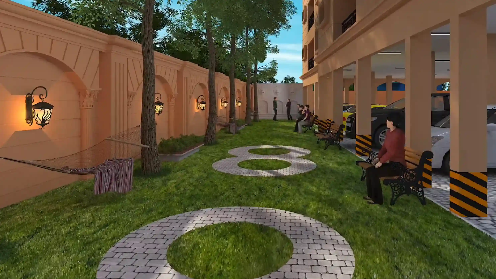
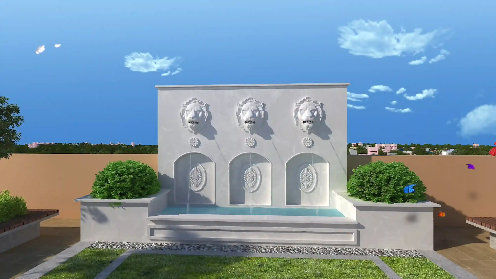

STRUCTURE:RCC Framed Structure, AAC Blocks
DOORS:
Main door: 1st quality Handcrafted teak wood door and teak frame of the highest quality.
Internal doors: Handcrafted Teak wood frame with flush door
Toilet Doors: WPVC frame + WPVC door
Windows: White UPVC - Open type
Staircase handrail: SS handrail
Balcony railing: Handrail as per Elevation
CP & SANITARY FITTINGS:
European water closet: Parry ware or equivalent
Washbasins: Parry ware or equivalent
Shower with arm: Parry ware or equivalent
All CP fittings: Parry ware or equivalent
TOILET:Plumbing Lines are fully concealed with a Tap, Shower, EWC/IWC With 7' Height Ceramic Tile Dadoing
ELECTRIC POINT:AC point: All bedrooms & living or dining
TV point: Living & master bedroom
2-way control switch: For Light Point @ All bed rooms
Power supply: 3 phase power supply
Foot lamp: All bedrooms
Wires & Pipes: Orbit or equivalent
Switches: Anchor Roma or equivalent
BUILDING DESIGN: By CMDA Approved STRUCTURAL ENGINEER: ER.M.SHANKAR B.tech(civil), M tech(struct), c.eng(ind), Misse, Lmance(1)