

Fill out this form to download

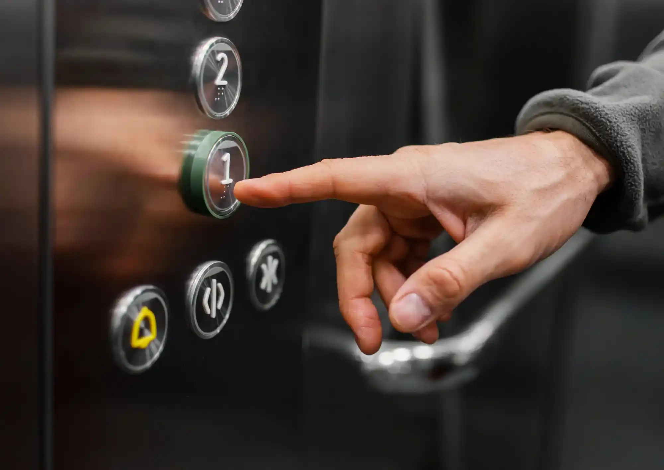
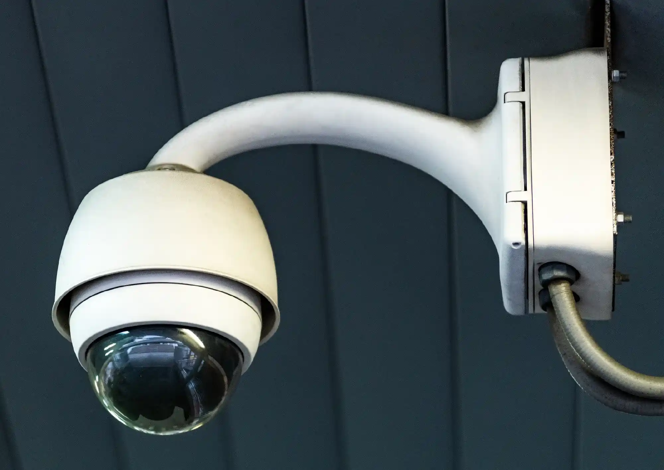

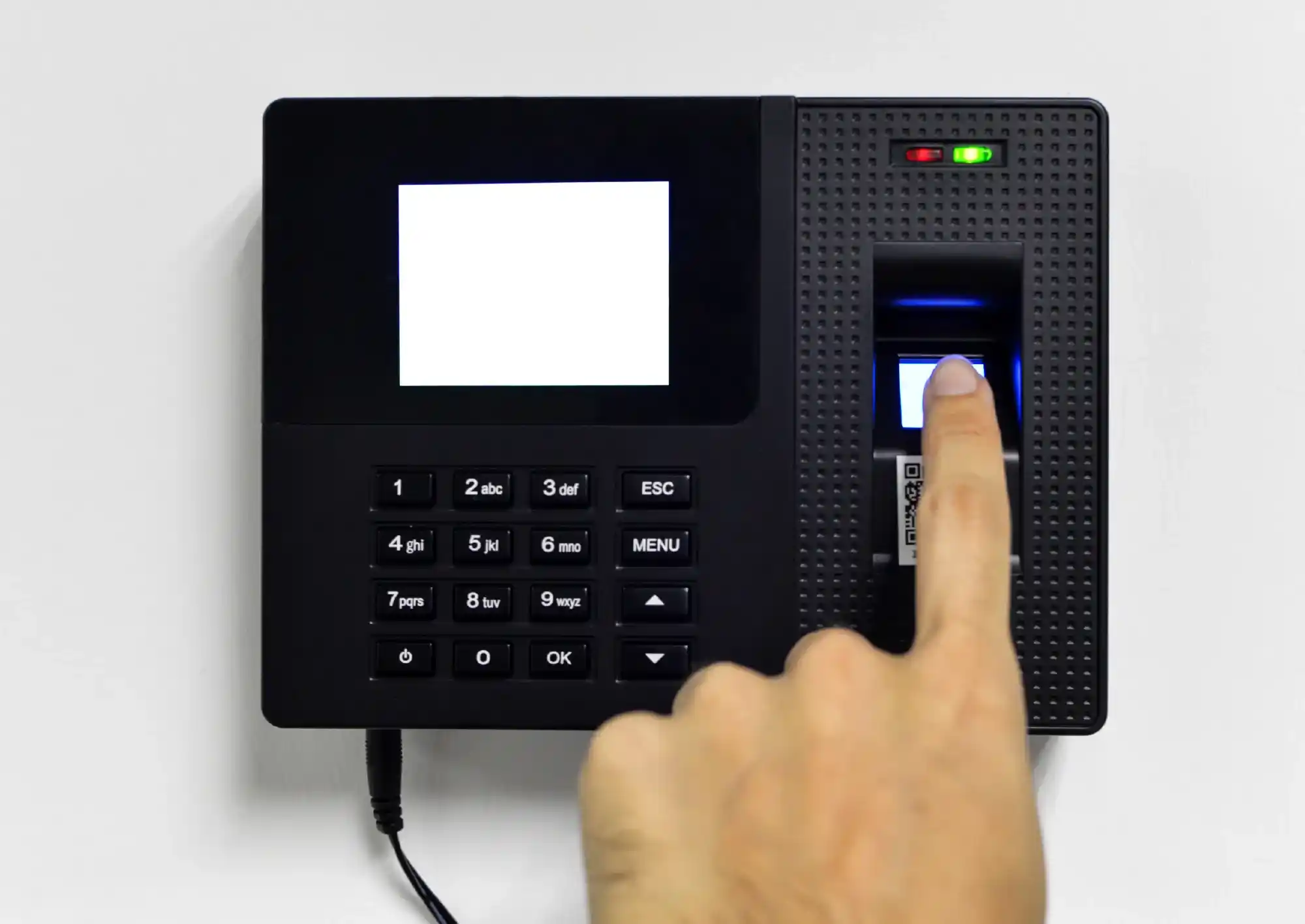
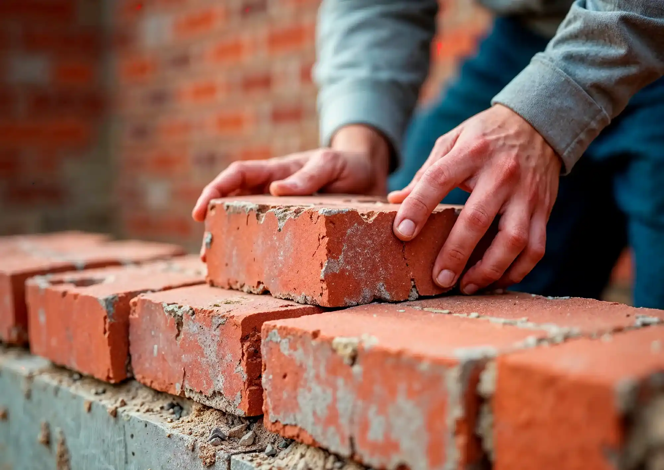
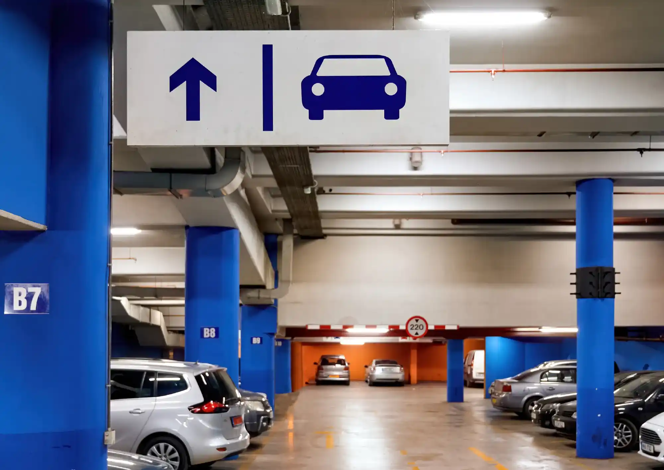
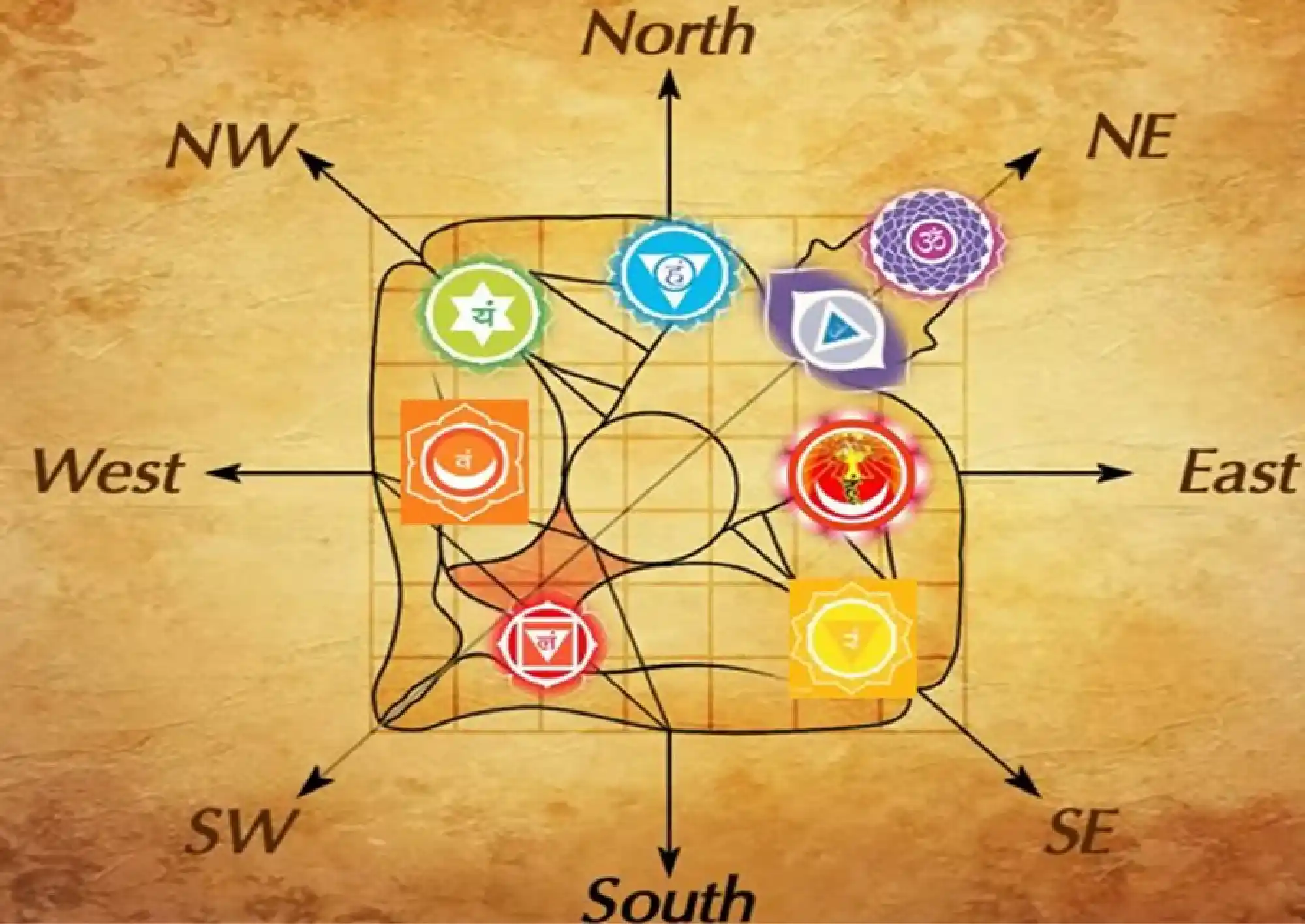
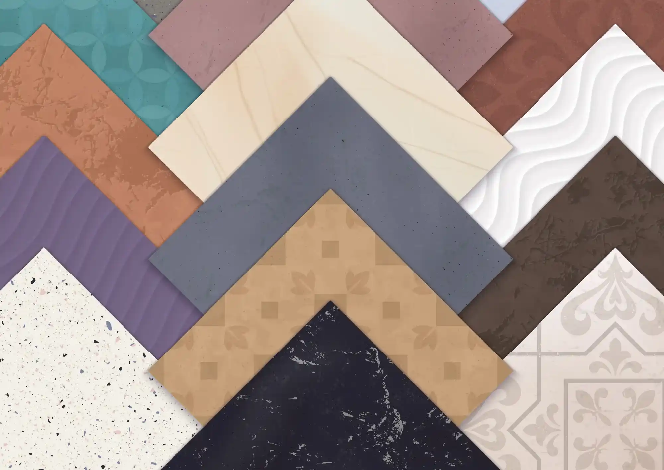
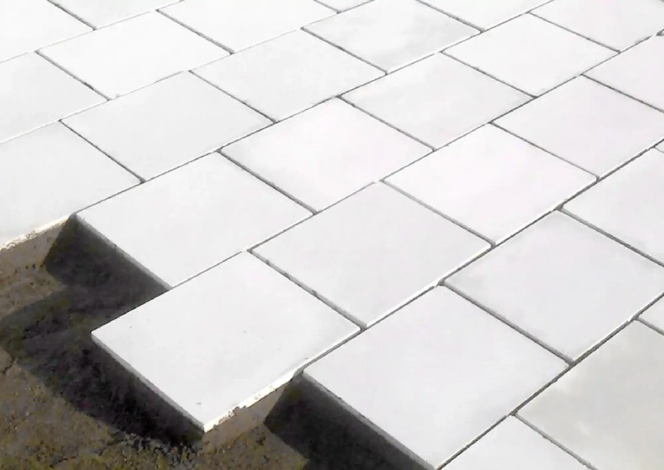
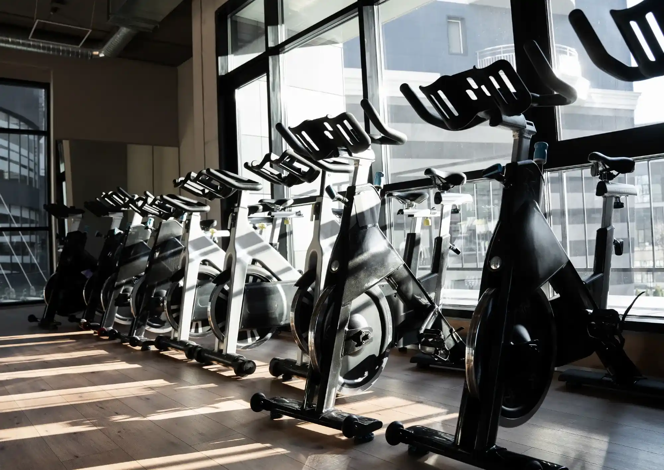
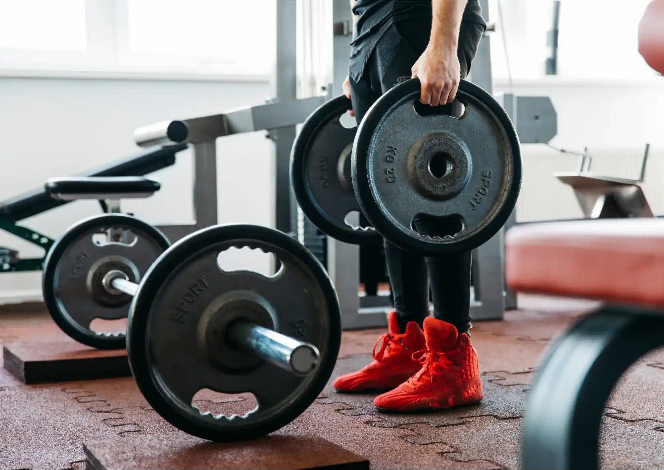
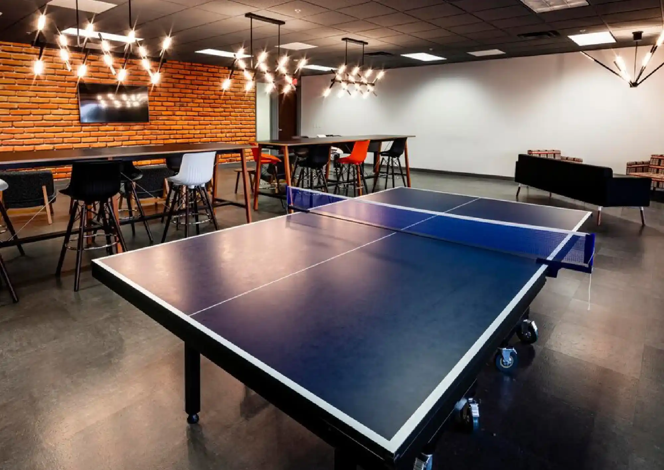
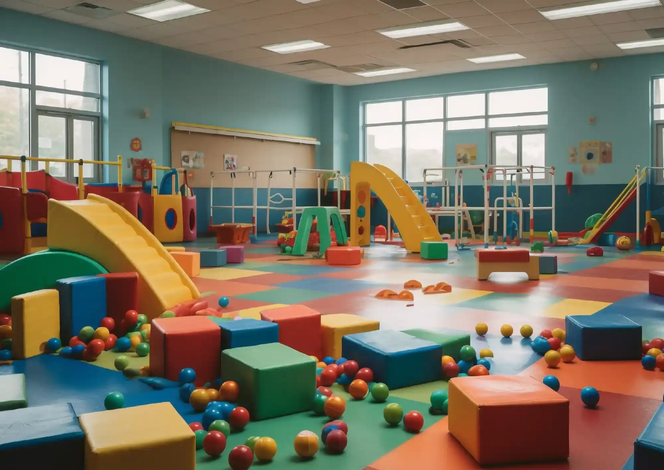
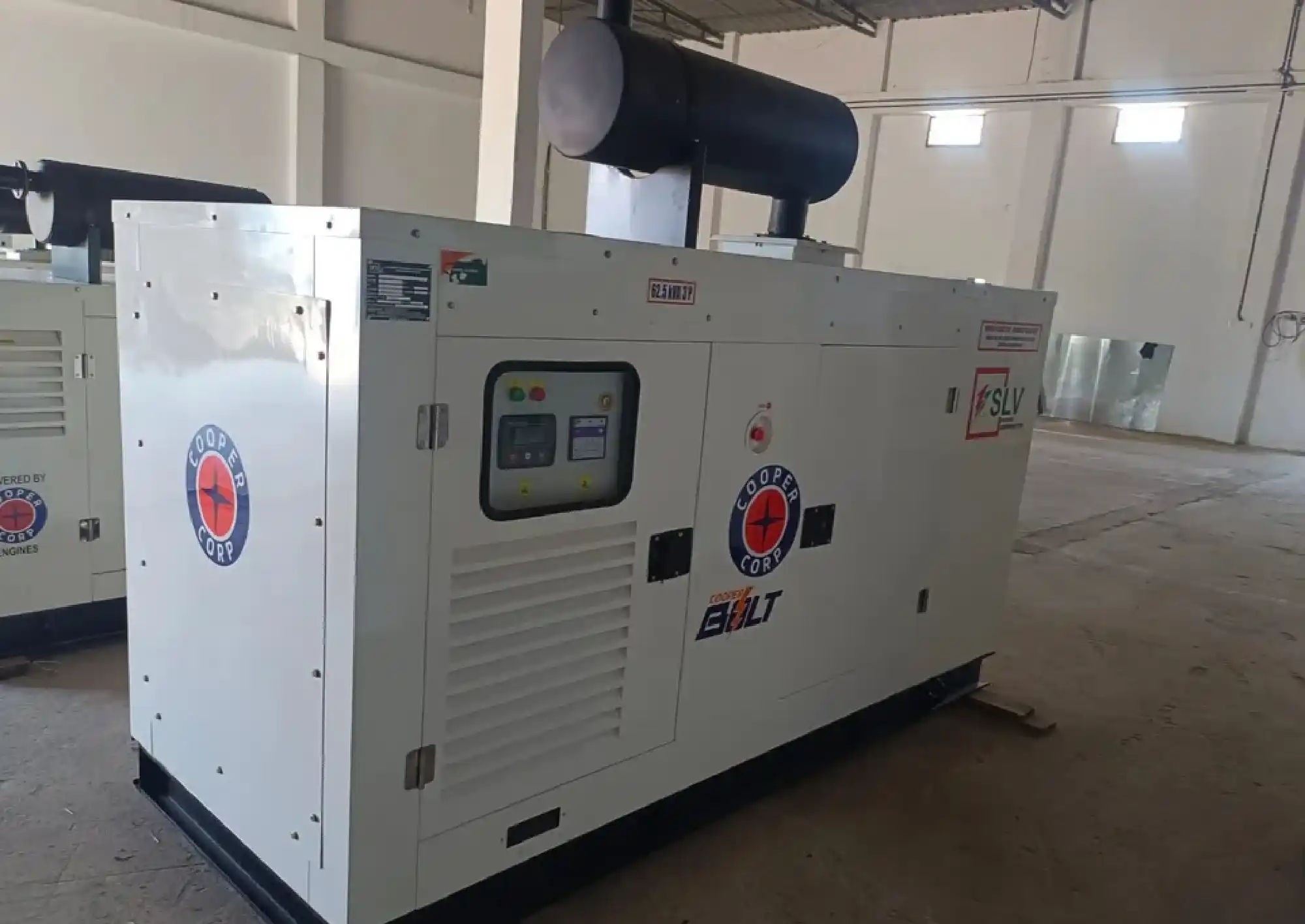
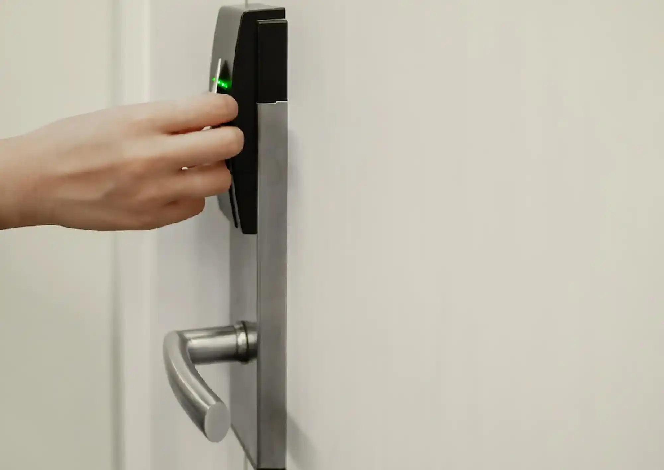
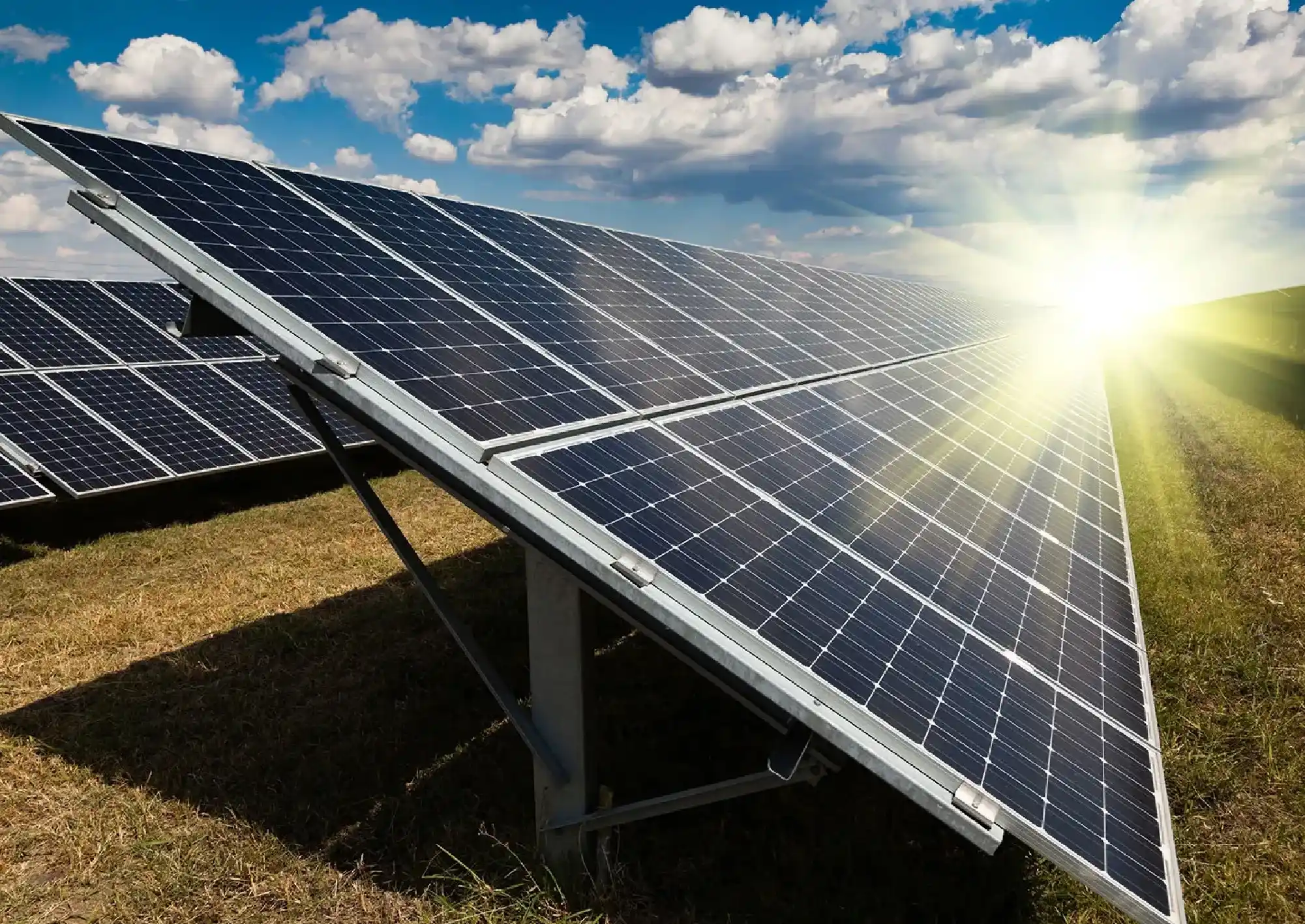
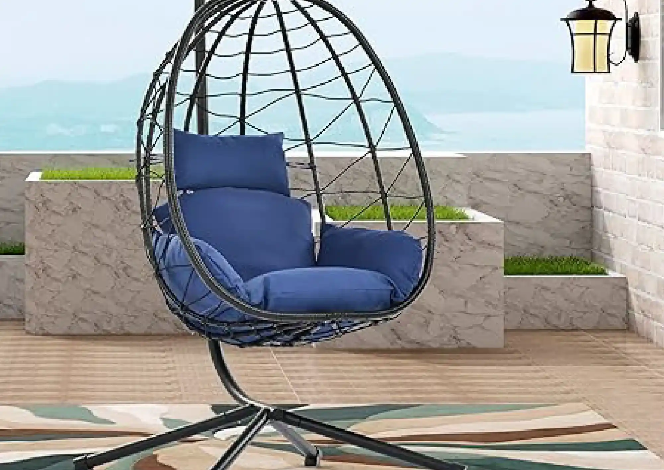
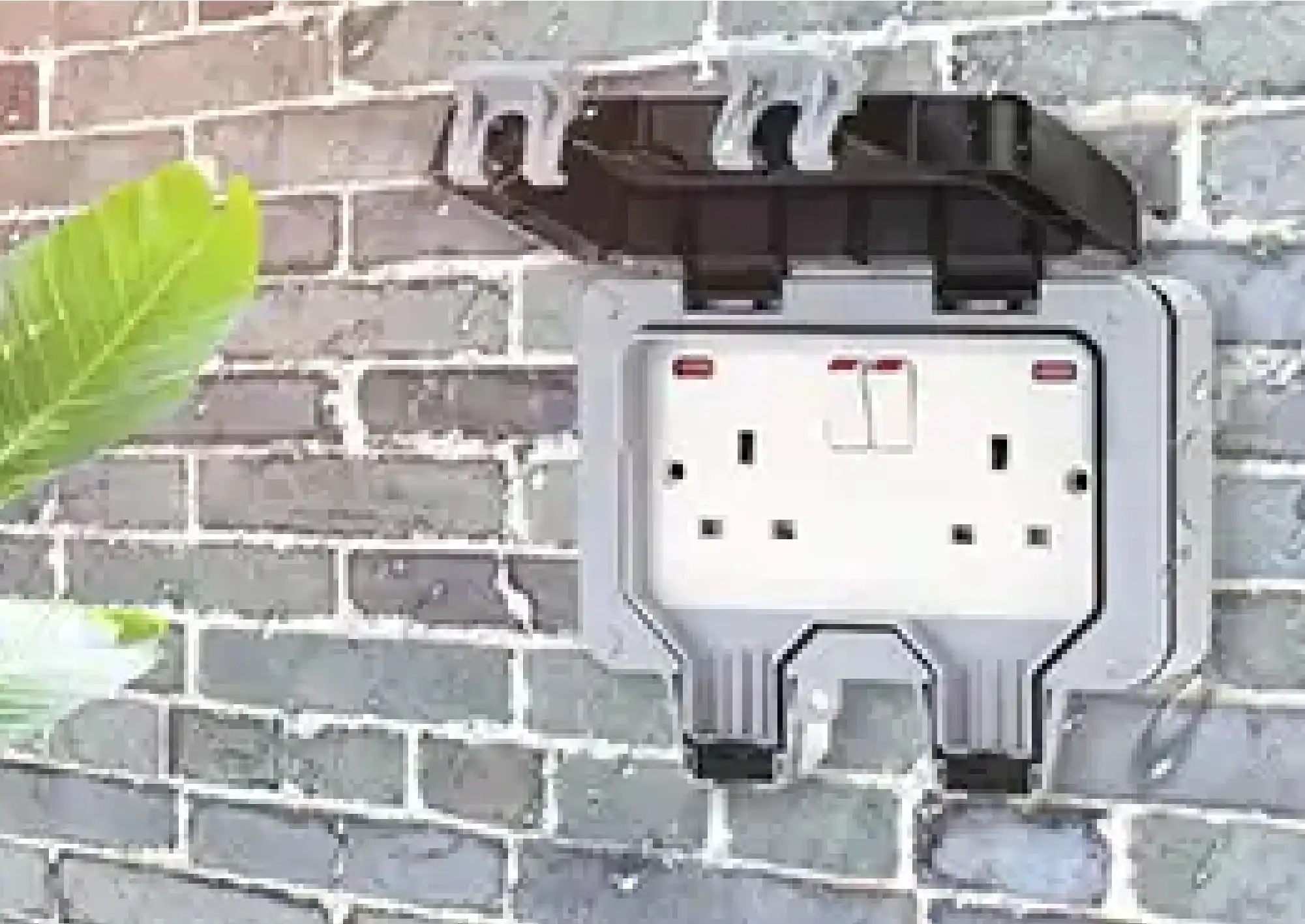

FOUNDATION & STRUCTURE:Pile foundation & RCC Framed Structure, Loft, Roof,Brick Work & Cladding
PAINT:Paint will be fully customers choice
KITCHEN:Greanite top, stainless sink, 2'6" Tile dadoing above Granite slab.
FLOORING:Vitrified Tiles & Skirting CUSTOMER CHOICE OF TILES
WINDOWS:All Windows are UPVC with MS safety Grills.
DOORS:Main door 1st quality teak wood door and 1st quality teak wood frame, All rooms frames are teak wood with flush door, toilet doors are PVC door with PVC frames
TOILET:Plumbing Lines are fully concealed with a Tap, Shower,EWC/IWC With 7' Height Ceramic Tile Dadoing.
ELECTRICAL:Fully Concealed electrical conduits, 5 Amps point in all Rooms.15 amps point for AC & Geyser, Common Light at the exterior. Inverter Wiring for selected Points.
BUILDING DESIGN:By CMDA Approved STRUCTURAL ENGINEER:
ER.M.SHANKAR B.tech(civil), M tech(struct), c.eng(ind), Misse, Lmance(1)
INTERIOR:4'*11/2' Width RCC Loft in all Bed Rooms & Kitchen.Cupboard, 2'